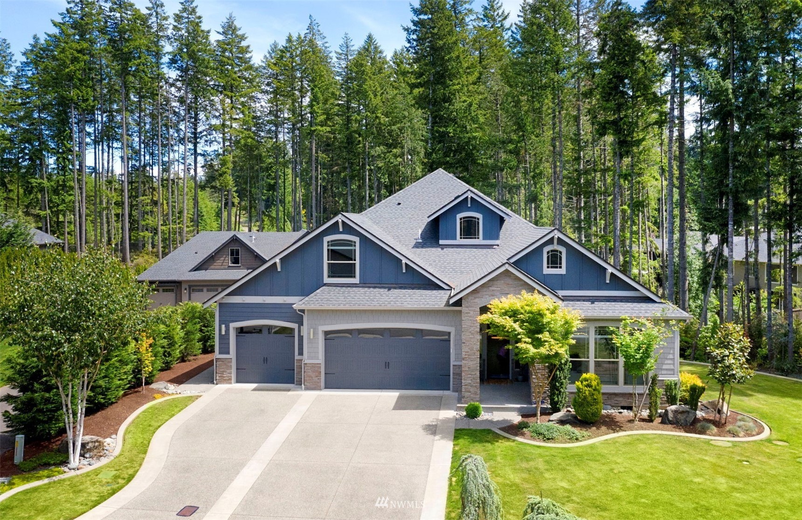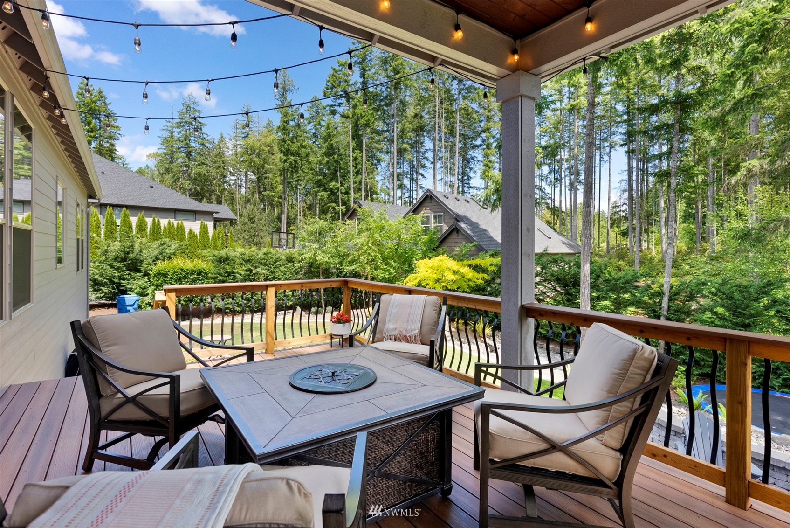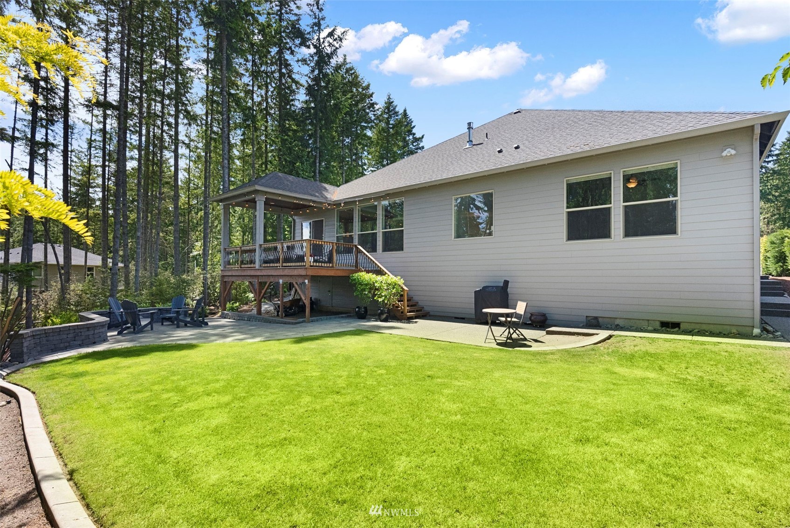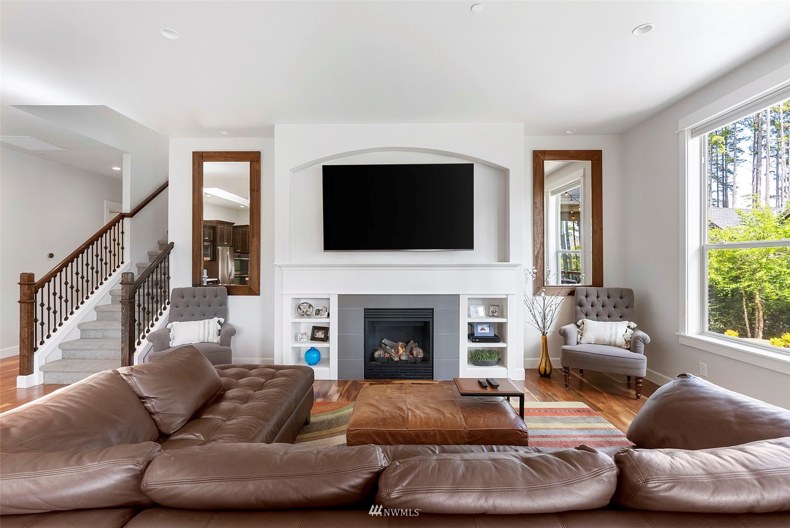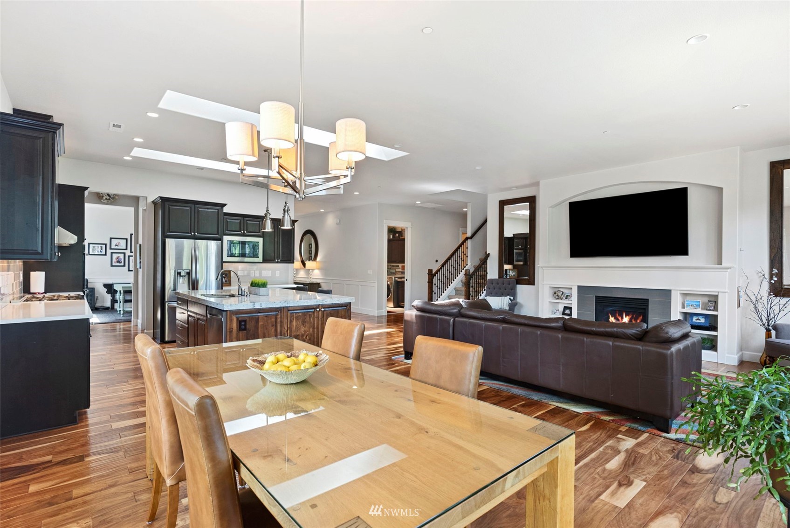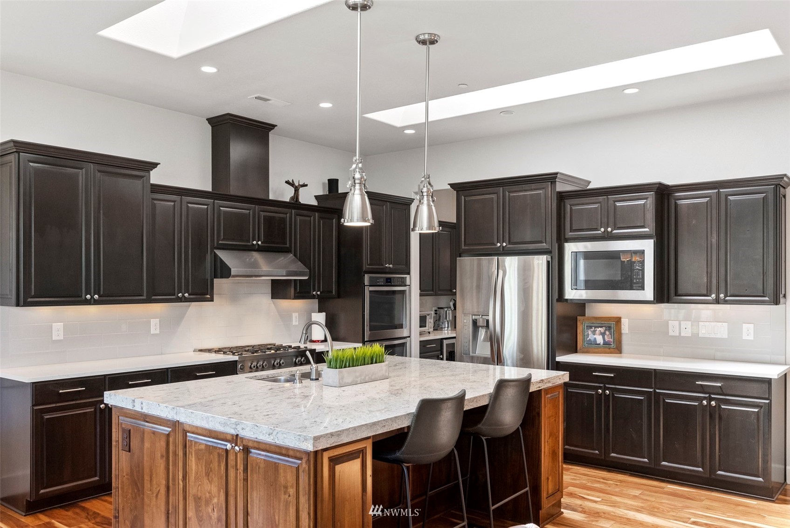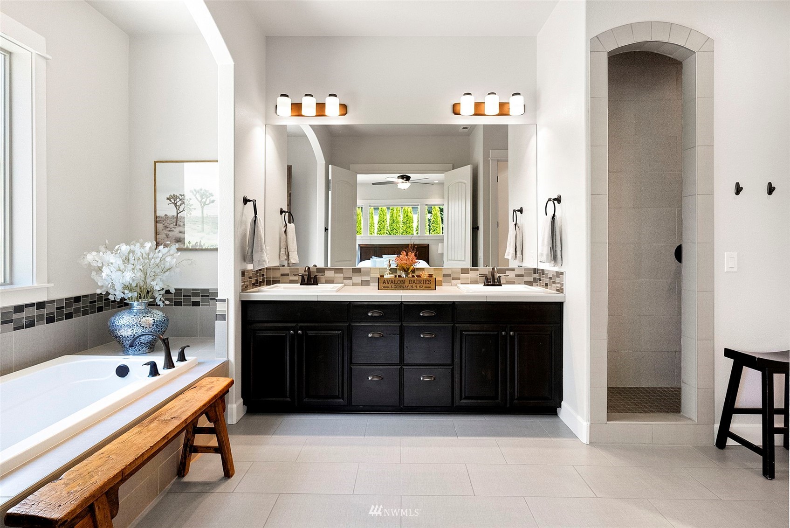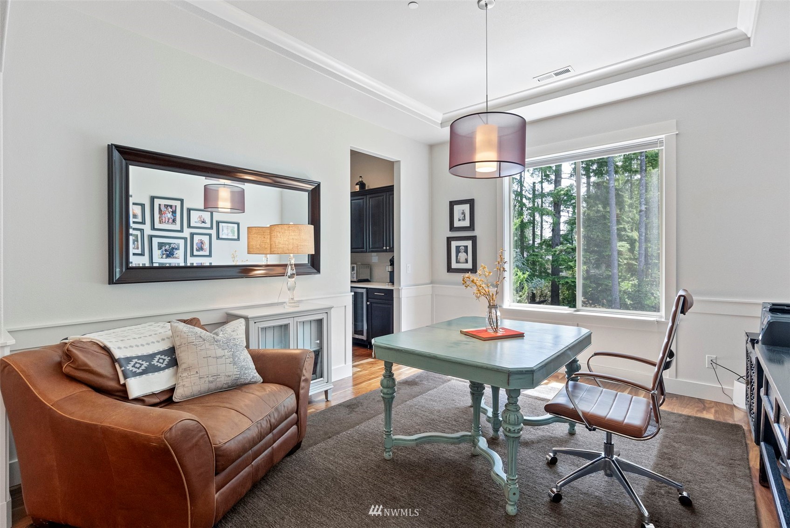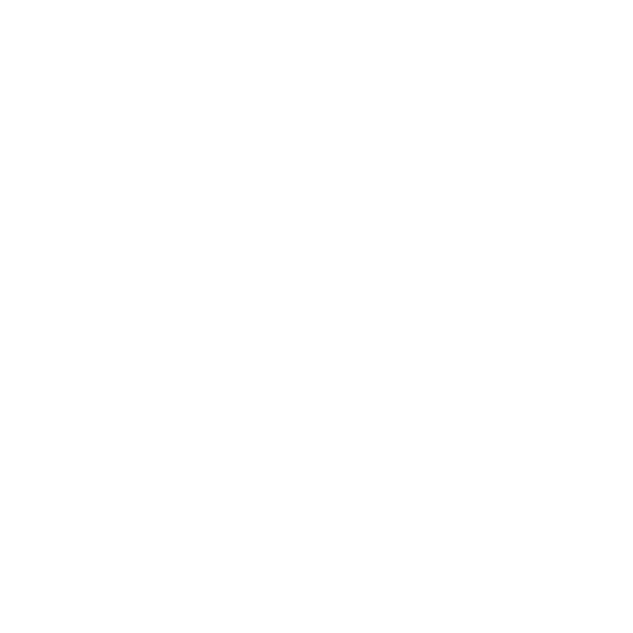The opportunity to embrace a distinguished lifestyle awaits with this truly impressive 3,332-square-foot residence tucked away in Gig Harbor’s iconic Canterwood Golf & Country Club. Situated on a quiet street alongside other beautifully built homes, this 2013-built gem is sure to inspire pride in ownership each time you pull in the driveway. In addition to impeccably curated living spaces, this home also features 4 bedrooms, 2.75 baths, and an abundance of versatile square footage that you can transform to suit your unique wants and needs. Located at 12201 Osprey Drive NW Gig Harbor, WA 98332, this Gig Harbor home is listed for $1,299,000.
Take a moment to check out my 6 favorite things about this exceptional Gig Harbor home:
1. Gorgeous setting in Gig Harbor’s fabulous Canterwood Golf & Country Club.
Nestled on a manicured 0.34-acre lot, this property offers a sense of seclusion thanks to strategic, mature landscaping and a lush expanse of trees that rest along the border of the yard. The very best in Pacific Northwest living is ready to be enjoyed, and with summer quickly approaching, you’ll get to see this home’s outdoor setting in its full glory!
In the backyard, a partially covered deck overlooks the idyllic scene, while an expansive patio is ready for effortless outdoor entertaining whenever the sun comes out and the weather warms up! And of course, living in Canterwood Golf & Country Club has its perks as well. You’re just 5 minutes to Canterwood Country Club where you can enjoy community events, tennis courts, a pool, and so much more while you get to know your neighbors. And of course, golf enthusiasts get to have access to a pristine golf course practically in their backyard!
2. Excellent Gig Harbor location close to city convenience.
At 12201 Osprey Drive NW Gig Harbor, WA 98332, you’re in a prime location minutes to some of Gig Harbor’s top attractions and amenities. For starters, conveniences along Borgen Boulevard are just 6-7 minutes away; enjoy living close to places like Target, Costco, Albertsons, Petco, The Home Depot, Walgreens, several popular eateries, and more. Highway 16 is only 8 minutes from home, as is Gig Harbor’s famous waterfront in Downtown.
3. Expansive living designed with entertaining in mind.
From the gorgeous front entry that offers a memorable first impression, gleaming hardwood floors unfold into the dining room and open-concept living space. Sure to become the heart of the home, discover a living area characterized by soaring ceilings and comfortable elegance; relax in style while the fireplace flanked by eye-catching built-ins warms up the space. A convenient dining area flows into the gourmet kitchen, and views of the picturesque scenery just outside await at every turn.
4. Impeccable gourmet kitchen.
If you’ve been dreaming of having a kitchen straight from a home design magazine, your time has come! Immaculate design, custom cabinetry, and sleek appliances promise the very best in functionality, and the butler’s pantry and huge walk-in pantry ensure you have more than enough space for storing kitchen essentials. Take up all the space you need for creating indulgent homemade meals and whipping up delicious desserts, and of course, you have plenty of room for entertaining, too! A large island is at the center of it all; gather here for drinks and appetizers at your next party, and appreciate how seamless your home transitions from a relaxing space to spend each day, to a fabulous setting for entertaining a crowd!
5. Indulgent comfort awaits with the luxurious main level primary suite.
Featuring a spacious light-filled bedroom layout, the primary suite is a sanctuary of rest and relaxation! Admire views of the tranquil greenery just outside as you snuggle up in bed. Start each day off right in the stunning ensuite bath, and end each day by unwinding in the spa-worthy tub or shower. A massive walk-in closet is also at your fingertips!
6. Versatility galore!
Thanks to this home’s flexible bedrooms and fantastic bonus room, you’re sure to have all the space you need. Loved ones can enjoy privacy, and if you’ve been wanting a home gym, home office, hobby room, etc., you’ll find ample potential thanks to this home’s 3,332-square-foot layout. Additionally, the dining room at the front of the home offers a lovely spot for entertaining, but it can also be used as a convenient home office.
Interested in learning more? Click here to view the full listing! You can also contact REALTOR® Maria Kalafatich online here or give her a call/text at (253) 376-5559!

 Facebook
Facebook
 Twitter
Twitter
 Pinterest
Pinterest
 Copy Link
Copy Link
